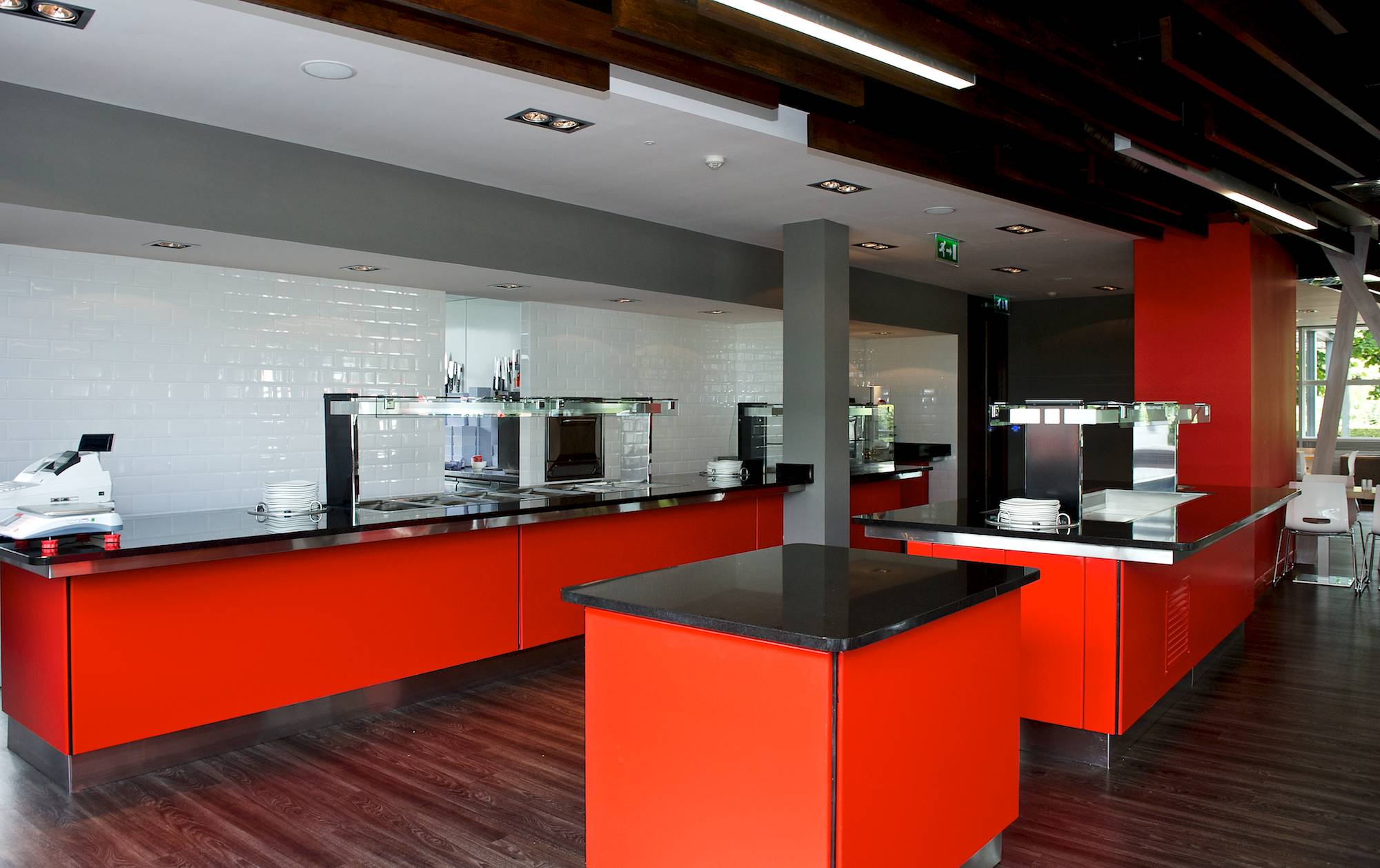12.03.2014
IIS Space – Arvato Bertelsmann 60k sq ft fitout in 18 weeks!
60, 000 sq ft!, 18 weeks, to accommodate 400 staff. The works included a very detailed architectural fit out, full mechanical & electrical fitout. Various collaboration and chill out zones along with a full restaurant facility.

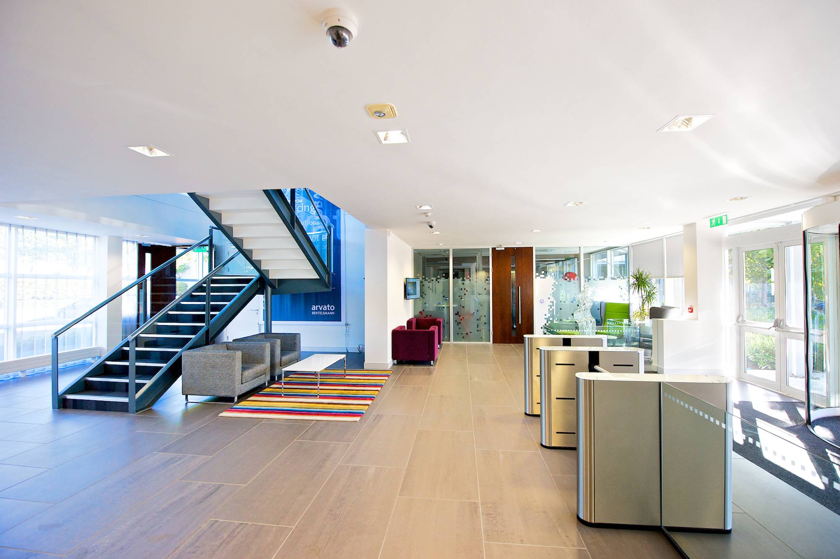


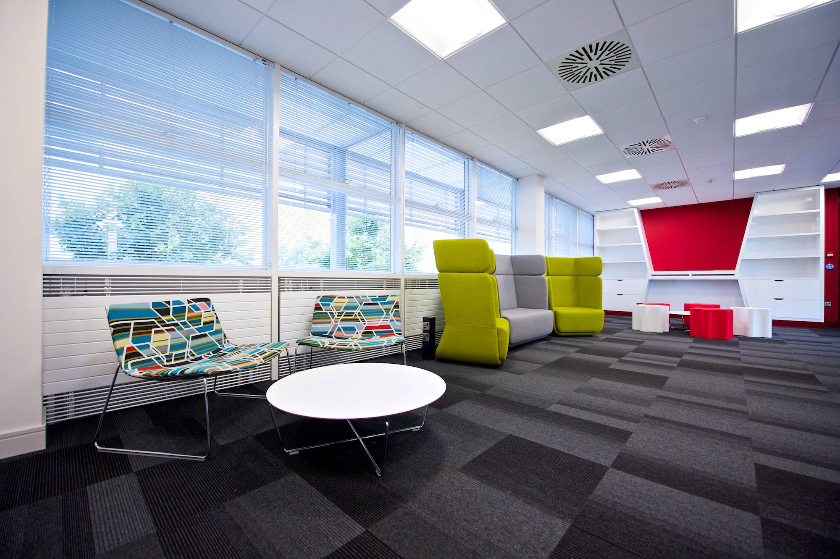
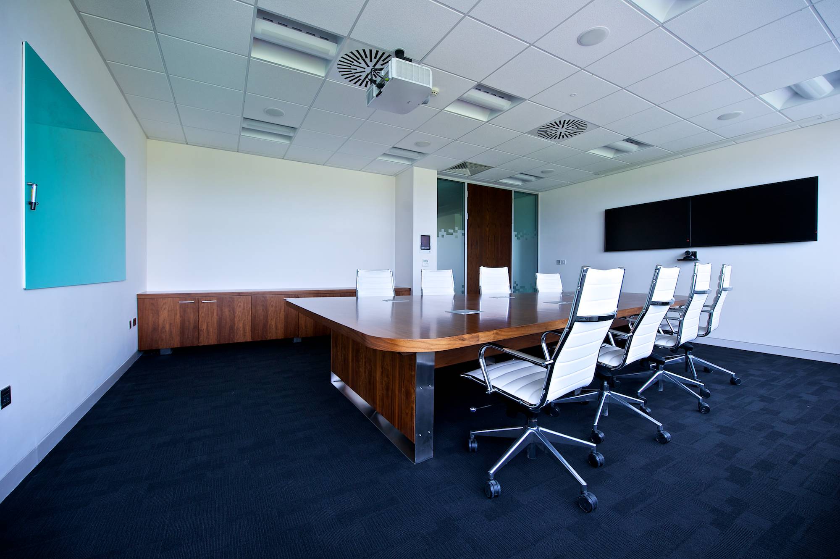


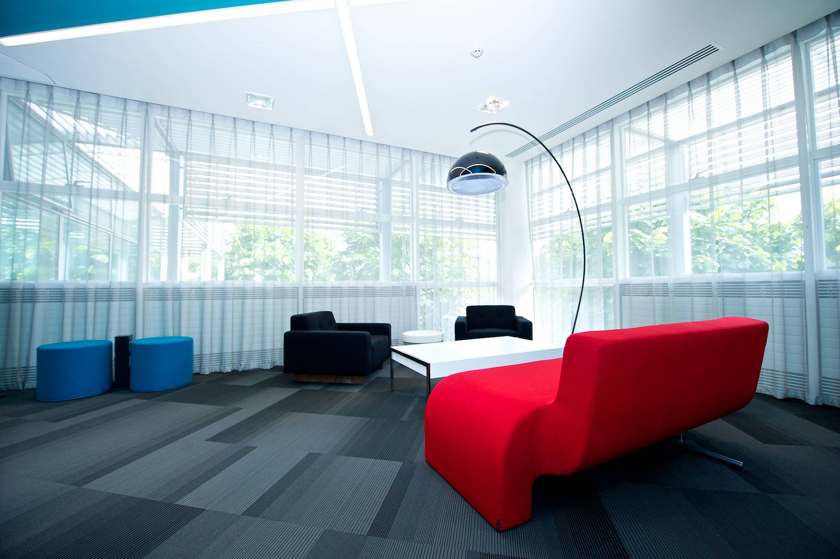
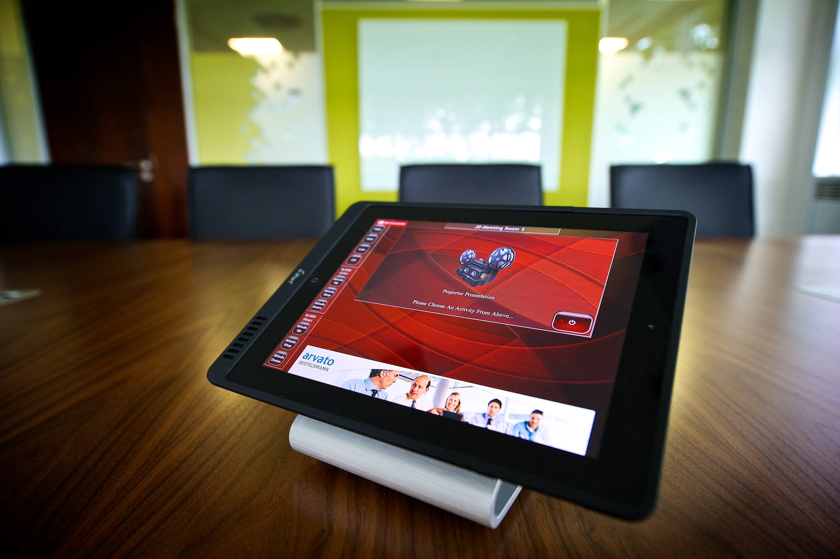


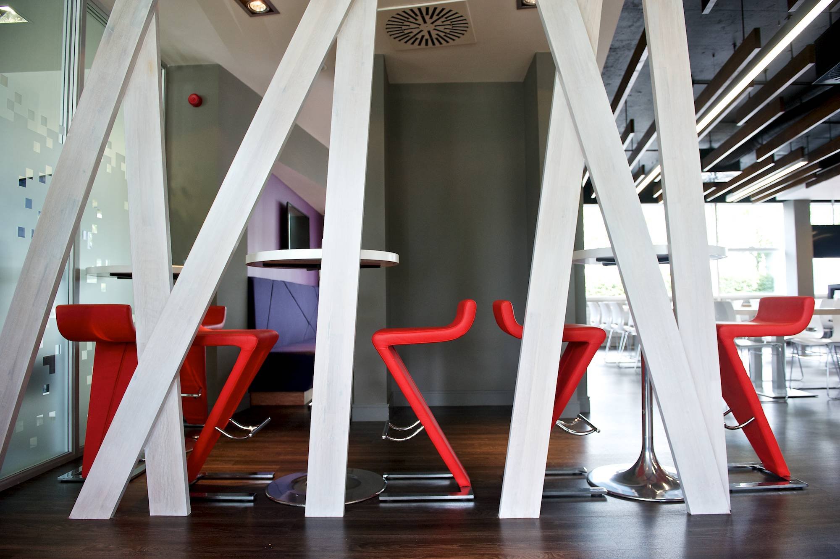



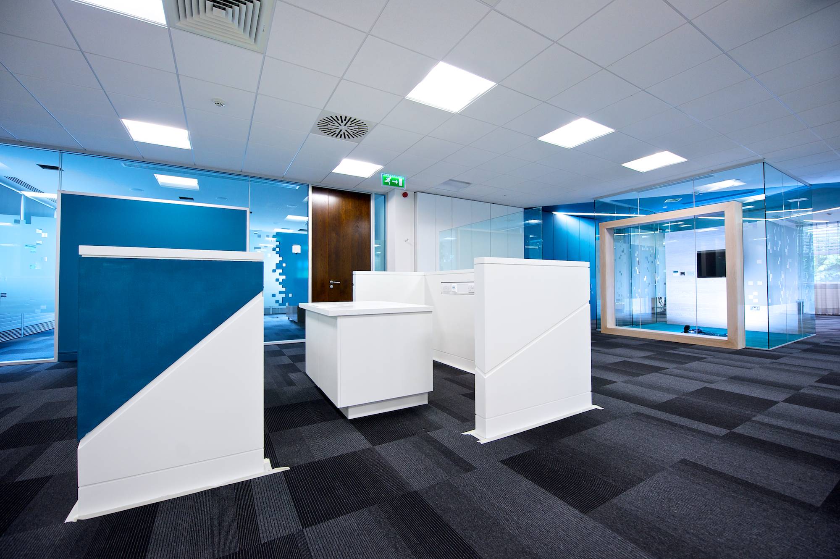

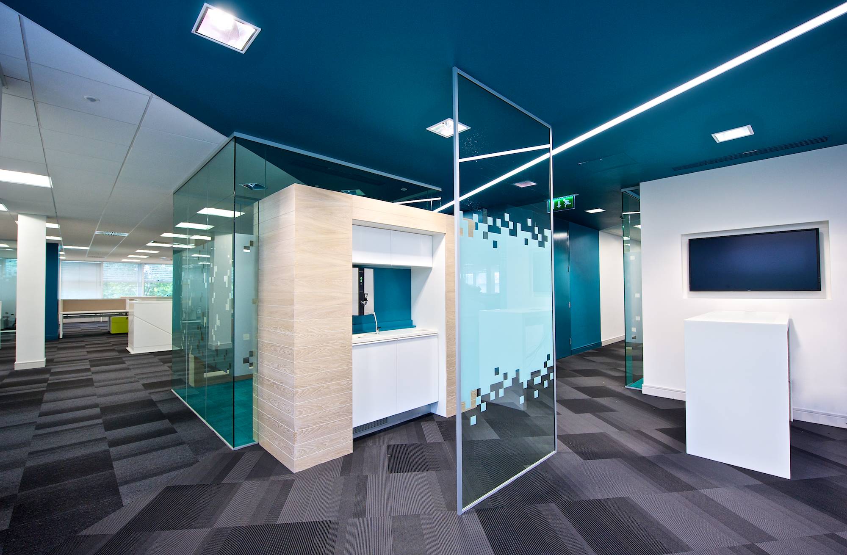


“IIS Space are currently building some very exciting interior projects. So why not visit our website or follow us on facebook for the latest news updates.”
Collaboration spaces…
Allow staff to brainstorm and innovate without the enclosed meeting room feeling. Various collaboration spaces were created in five different locations between the three floors.
Free to use informal spaces for impromptu meetings and discussions between staff. Created to avoid the need to prebook one of the many conference rooms via the online booking system.
A complete employee restaurant facility to cater for 400 plus staff on a daily basis, including twenty four hour self serve options.

